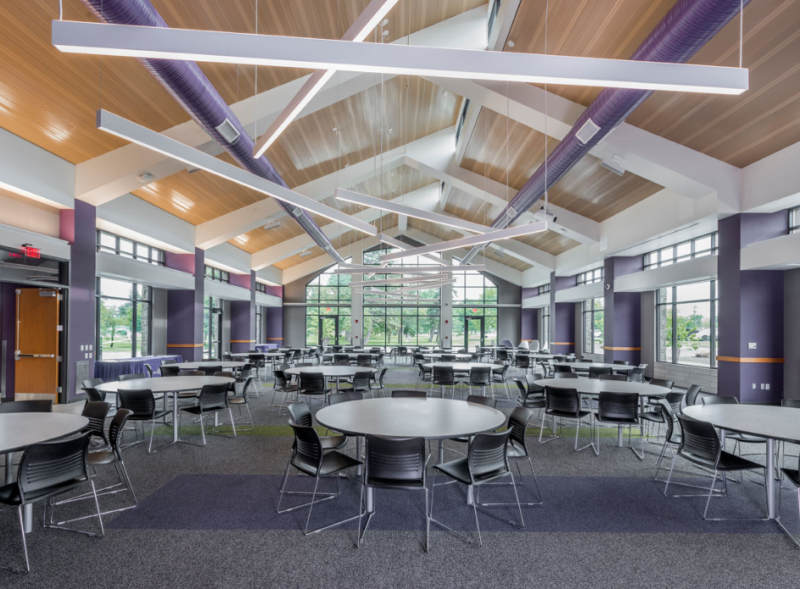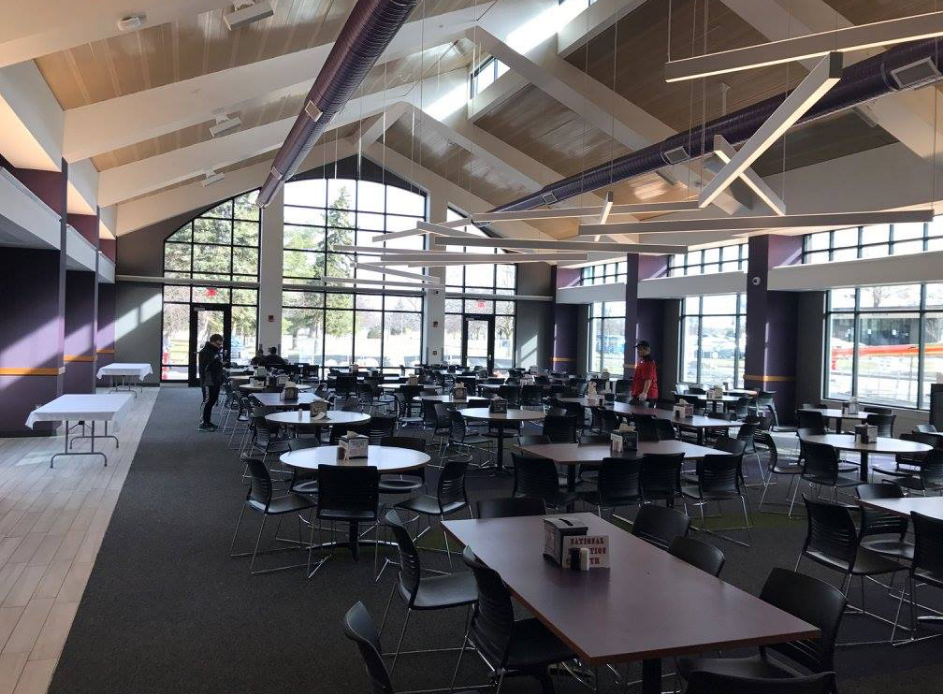About
Tedesco Construction Services utilized a Varco Pruden pre-engineered metal building as part of the renovation and expansion of the Niagara University Clet Dining Hall in 2016. The 20,000 square foot dining area features an open kitchen concept with new food preparation and serving areas, as well as table seating that can be used as a theater-style setup for presentations of up to 250 people.
Niagara University began renovations of its Clet Hall dining commons due to high demand for an updated event and banquet facility. Tedesco Construction Services was chosen to work with BHNT Architects to design, engineer, and install pre-engineered metal building infrastructure in lieu of conventional structural steel. The unique design included an Epic Deck System, which required each individual panel to be lifted into place by a crane, then tack welded at each seam. The building also incorporated cultured stone, an asphalt shingle roof system and extensive glass on the exterior so that the structure matched the existing university building landscape. Tedesco Construction Services was able to build a close relationship with the University and its other project partners to learn their priorities for the project and achieve excellent results.


